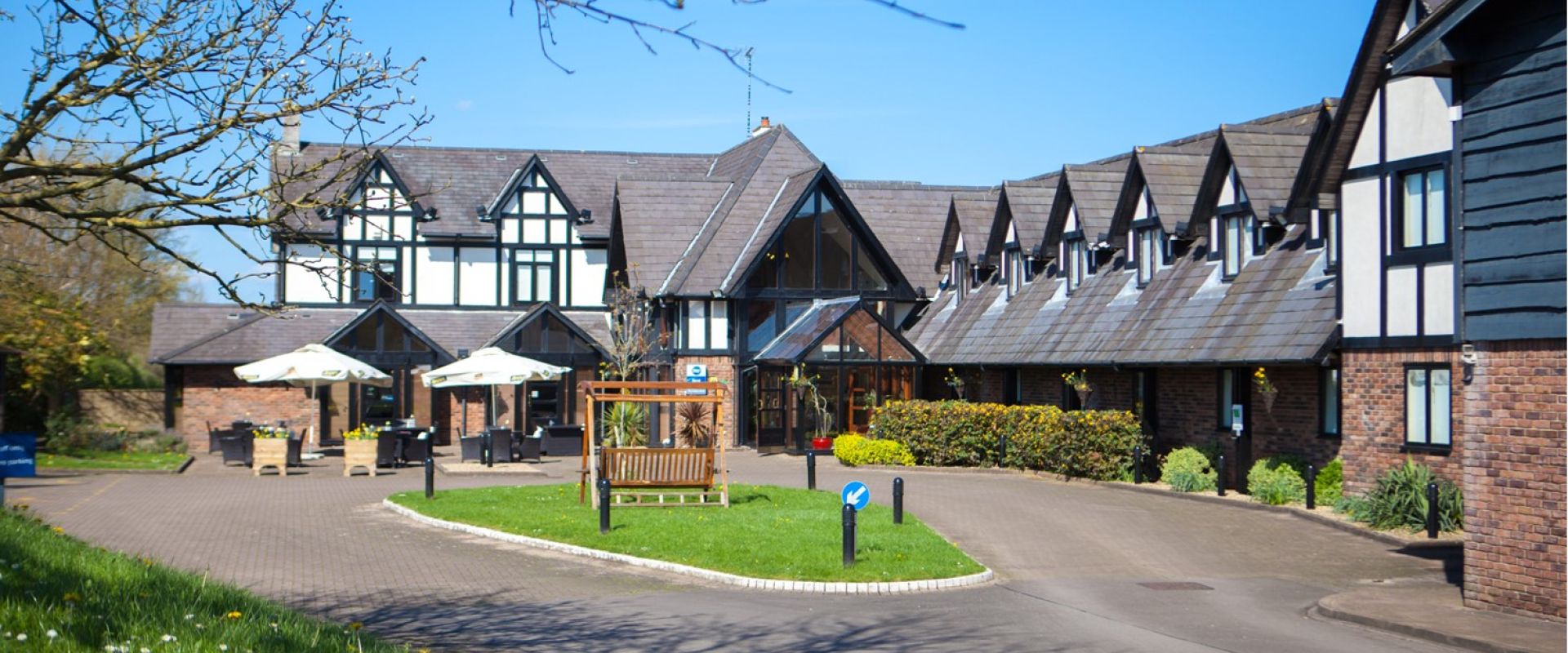The Bristol Suite
Large meeting room for up to 200 guests
Dimensions
Length: 24m
Width: 19m
Height: 2.8m
Capacity
Theatre Style: 200 guests
Classroom Style: 60 guests
Boardroom Style: 50 guests
U Shape Style: 50 guests
Cabaret Style: 90 guests
Private Dining: 130 guest
Dinner Dance: 110 guests
Information
Ground Floor
Air Conditioned
Natural Light
Free Wi-Fi
Free Car Parking
About The Bristol Suite
This popular space is perfect for large meetings and presentations. The spacious, air-conditioned suite makes an impressive setting. The ground floor location means that it’s ideal for conferences, exhibitions and even for car launch events, as vehicles can drive straight into the Suite from the car park! This very versatile space can be split into smaller rooms which are perfect for coffee breaks, syndicate rooms and discussion groups.
The Bristol Suite can cater for dinner dances of up to 140 guests as it has its own bar and dance floor.
The Brackenbury Suite
Large meeting room for up to 150 guests
Dimensions
Length: 24m
Width: 14m
Height: 2.8m
Capacity
Theatre Style: 150 guests
Classroom Style: 60 guests
Boardroom Style: 50 guests
U Shape Style: 50 guests
Cabaret Style: 70 guests
Private Dining: 120 guest
Dinner Dance: 110 guests
Information
Ground Floor
Air Conditioned
Natural Light
Free WiFi
Free Car Parking
About The Brackenbury Suite
The Bristol Suite is a flexible space that can be partitioned to create space to suit your needs. The Brackenbury is two thirds of The Bristol Suite. This spacious ground floor room is bright and airy and is a great choice for meetings of up to 150 delegates. There is the option to add adjoining syndicate rooms with the remaining third of the total suite - a great option for serving lunch and for breakout rooms.
The Berkeley Room
Meeting room for up to 80 guests
Dimensions
Length: 12m
Width: 7m
Height: 2.8m
Capacity
Theatre Style: 80 guests
Classroom Style: 30 guests
Boardroom Style: 30 guests
U Shape Style: 30 guests
Cabaret Style: 30 guests
Private Dining: 40 - 60 guests
Information
Ground Floor
Natural Light
Free Wi-Fi
Free Car Parking
About The Berkeley Room
The ground floor Berkeley is light and airy and can accommodate up to 80 delegates in comfort; the nearby Tyndale room can be used for lunch and refreshments. The Berkeley is also perfect for private dinners of up to 50.
The Tyndale Room
Meeting room for up to 25 guests
Dimensions
Length: 7m
Width: 6m
Height: 2.8m
Capacity
Theatre Style: 20 guests
Boardroom Style: 15 guests
U Shape Style: 15 guests
Information
Ground Floor
Natural Light
Free Wi-Fi
Free Car Parking
About The Tyndale Room
A popular choice for meetings of up to 25, the light and airy Tyndale is also perfect for private dinners of up to 20.
The Durston
Meeting room for up to 20 guests
Dimensions
Length: 6m
Width: 5m
Height: 2.8m
Capacity
Theatre: 20
Boardroom: 15
U- shape: 15
Information
Ground Floor
Natural Light
Free Wi-Fi
Free Car Parking
About The Durston Room
The Durston is a great value option for meetings of up to 20 delegates.
Visit Our Sister Properties












